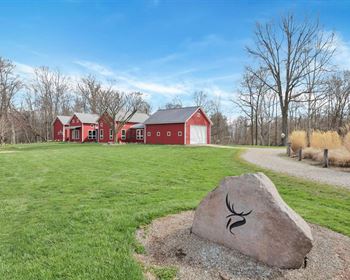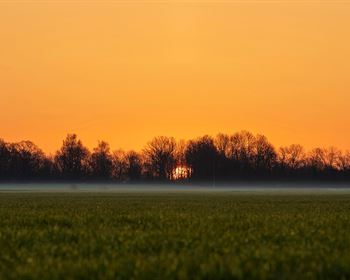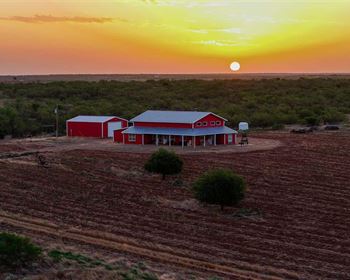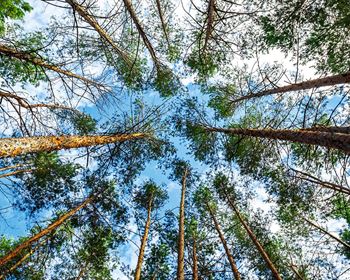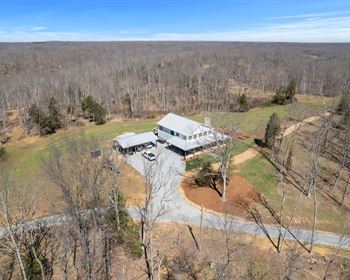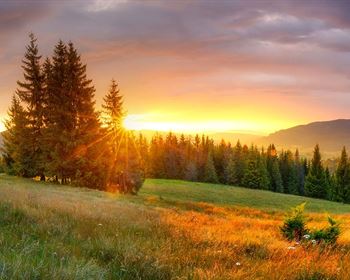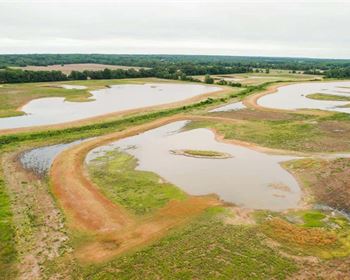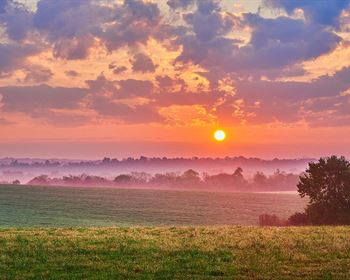Country Livin'
17193 Old 61 Road : Gays Mills, WI 54631
Crawford County, Wisconsin

Land Description
If you've ever wanted a custom home in the Driftless Area but didn't know where to start, this is your lucky day. You'll find this beautiful 24.25+/- acre property just minutes east of the village of Gays Mills and near the iconic Crawford County apple country. Located off a quiet country road but near a main Highway for easy access.
As you pull into the paved driveway and curve past planted conifers, you begin to feel like you are tucked into your own private world. As you pull up to the 2-car attached garage and make your way to the main entrance, you will begin to notice the unique architecture the home features. Once inside, the soaring ceilings and exposed beams draw you in. These beams were reclaimed from a century old Sears and Roebuck warehouse in Chicago and add a classic feel to the main living area.
The entry area, living room, and dining area form a cohesive great room to welcome and entertain guests in or just relax. The living room features a stacked rock style gas fireplace. The dining area highlights large windows to let in the views, as well as a door leading to a large, elevated deck. Glassless windows from the dining area to the kitchen provide a more open, inviting feeling to the kitchen area. A breakfast bar and a window seat in one corner, draw others into the kitchen and provide a great conversation spot. The laundry room is also nearby and includes extra cabinets and counter space to serve as a pantry. Next to that, the 2-car insulated garage is conveniently located for a short trip when carrying groceries.
Given that the home was thoughtfully designed for optimal one-floor living, you also won't be surprised to learn that the rest of the main level was also carefully planned. Off the living room, you will find an office area. The glass door and large window to the front yard bring plenty of light to this area. Though modest, this could be used as a 3rd bedroom if desired, as the existing septic system is sized for 3 bedrooms. A ¾ bath and bedroom are just down the hall. This bedroom features high ceilings that draw the eye upward to a double layer of windows. Competing the main floor is the primary bedroom suite which offers a generous bedroom and a ¾ bath with double sinks.
The lower level features a walk out to a patio and several large south facing windows to bring plenty of light to this level. A large part of this level is currently a comfortable family room with sufficient space for multiple activities. A wood burning stove brings a cozy feeling to this room and would be ideal if a winter storm produced a power outage. A murphy bed in one corner is great for overflow guests, and a full bath with jetted tub is perfect for extra visitors. Closets abound, and a cool storage area under the front porch does double duty as a storm shelter and a wine/ vegetable cellar. This lower level is completed by the utilities area where you will find a wood burning & LP furnace for economical whole house heat. A built-on woodshed provides convenient, dry storage of wood while keeping insects out of the home.
While most people will appreciate the architectural design and features of the home, there are many premium qualities that shouldn't be overlooked. These include tile and wood floors throughout the main floor, a solar array which substantially reduces the monthly power bill, low maintenance fiber cement siding, premium windows, newer roof (2019), a spray foam/ fiberglass insulation package for added energy efficiency, fiber optic internet and many updated appliances in the last few years.
As lovely as the home is, no one moves to the country to stay inside. With a property like this, enjoying nature is just a step away. With 24.25+/- acres to roam, outdoor activities abound. About 4.5 tillable acres lay on the north edge of the property and level access from the road makes it perfect for renting out to a local farmer or fencing for livestock. An acre of high grass, about 500 planted evergreens and 150 hybrid hazelnut bushes lay near the home. The remainder of the parcel is a mix of hardwoods that blanket the slightly rolling terrain. One prominence on the property has a variety of scattered boulders which draw youngsters and adults alike. This area has been lovingly named Castle Rock and Magic Mountain by the kids that have explored there. Maintained trails that are well suited for Utv, hiking, snowshoeing and horseback riding crisscross the property. If someone desires a bit more land, an adjacent (across a public road) 7.25+/- acres is available for an additional price.
Outdoor activities require equipment storage and this property has that covered by a 30x40 foot Cleary building near the home which includes power and concrete floor. A 3-sided shed at the rear of the main building provides overflow storage.
The current owners love the property, but know it is time to move to be closer to family. Take advantage of this opportunity to own this lovely part of Southwest Wisconsin. Set up your private showing today.
