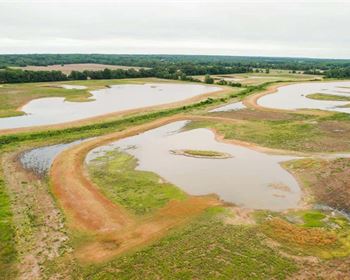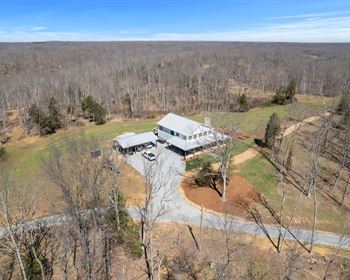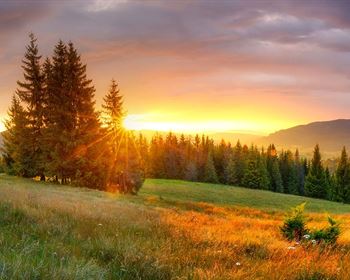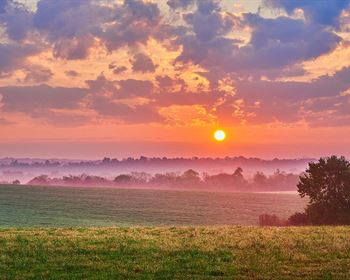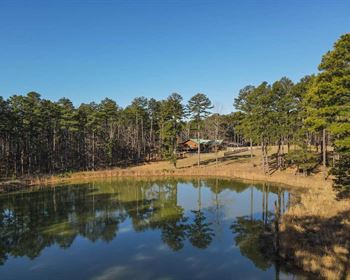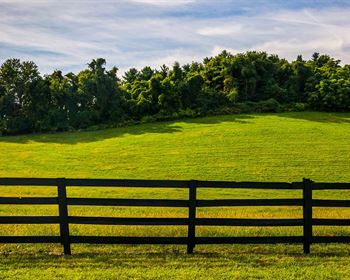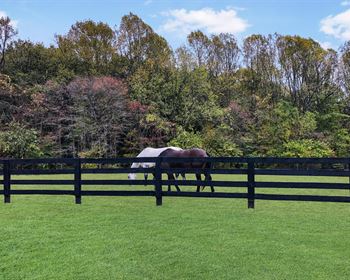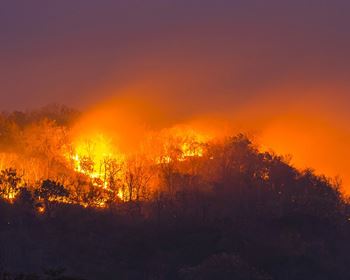31 Acres with A Home & Barndomi
956 Polk 31 : Hatfield, AR 71945
Polk County, Arkansas
Land Description
Welcome TO The Polk 31 Situated ON The Picturesque Western Side OF Arkansas IN Polk County Near The Ouachita National Forest. Located only 13 miles south of the county seat of Mena, this property is also within 30 miles of both Gillham Lake and DeQueen Lake, making it a prime location for outdoor recreation. This 31 acre tract features a primary home, a barndominium that is currently under construction, a barn with a loft and corral, and much more. The primary home is a vinyl and cedar-sided split-level home offering 2,534 square feet of heated and cooled living space. Three bedrooms, each with walk-in closets, and two bathrooms complete the home. The three-piece guest bath offers a walk-in shower, and you'll find the laundry room conveniently tucked off to the side. The primary ensuite features plenty of storage, a long vanity, and a walk-in tub with a shower head. The spacious kitchen adjoins the dining area and includes custom cabinetry, granite countertops, soft close drawers and doors, and uplighting. High-end stainless steel appliances are less than 2 years old and will stay with the home upon purchase. Additional features include a farmhouse sink with a pull-down faucet, an electric range, double ovens, and a pot filler. You will find laminate flooring throughout the home for easier cleaning and maintenance and spray foam insulation for additional energy efficiency and noise reduction. The home offers central heat and air, an ornate standalone wood stove in the main living area, and a wood-burning furnace in the walk-out basement. A well, with a water softener system, serves as the water supply to the home. The home's metal roof, guttering, vinyl windows, and storm doors provide low maintenance. A covered wood deck expands on two sides for convenient access in and out. Upstairs, you can access the wraparound deck from the dining room and two of the bedrooms. Downstairs, a partially finished basement has its own separate workshop, pantry, open storage area, windows, and an access door to the two-car attached covered carport. Aside from the primary home, on the back of the property, there is a 50' x 100' bardominium, which is currently under construction. This space is waiting for the new owners to bring their custom interior finishing touches. The 5,000 square foot metal building features red iron trusses, vinyl windows, entrance doors, walk-out sliding doors, and two stories of wood framing, electrical, and plumbing. The custom cedar and black iron stair banister nods to the potential of this home, giving you the option to take the design direction towards modern and clean or rustic. The framed living space is two stories. There are two bay doors, a side entrance door, and windows for additional natural light on the shop side of the building. A water well, septic, and electrical service is in place separate from the primary home. An approximately 30' x 30' pad is already in place for an additional structure, carport, or parking pads. In addition to the home and barndominium, you will find a rustic barn with a nice, usable loft, partial concrete flooring, and a small corral. The 31 acres include mature hardwoods with fenced and cross-fenced pasture. Several portable storage buildings are on-site, along with a small coop for the chickens. Two ponds serve as a water supply for the livestock and also fishing opportunities. Another building spot offering panoramic views is at the top of the hill where deer have been seen roaming. With two homes and at least one additional building site, this property can be divided to offer the unique opportunity for investment or multi-generational living.
Land Maps
More Land Details
More Land from SmallTown Hunting Properties & Real Estate
 1,800 AC : $7.85M
1,800 AC : $7.85M 806.5 AC : $4.65M
806.5 AC : $4.65M 142 AC : $990K
142 AC : $990K 6,631 AC : $12.9M
6,631 AC : $12.9M 70 AC : $249K
70 AC : $249K 7.7 AC : $710K
7.7 AC : $710K 92 AC : $250K
92 AC : $250K 127 AC : $286K
127 AC : $286K 5,537 AC : $1.25M
5,537 AC : $1.25M New1.7 AC : $895K
New1.7 AC : $895K 9 AC : $99K
9 AC : $99K 603 AC : $3.92M
603 AC : $3.92M













